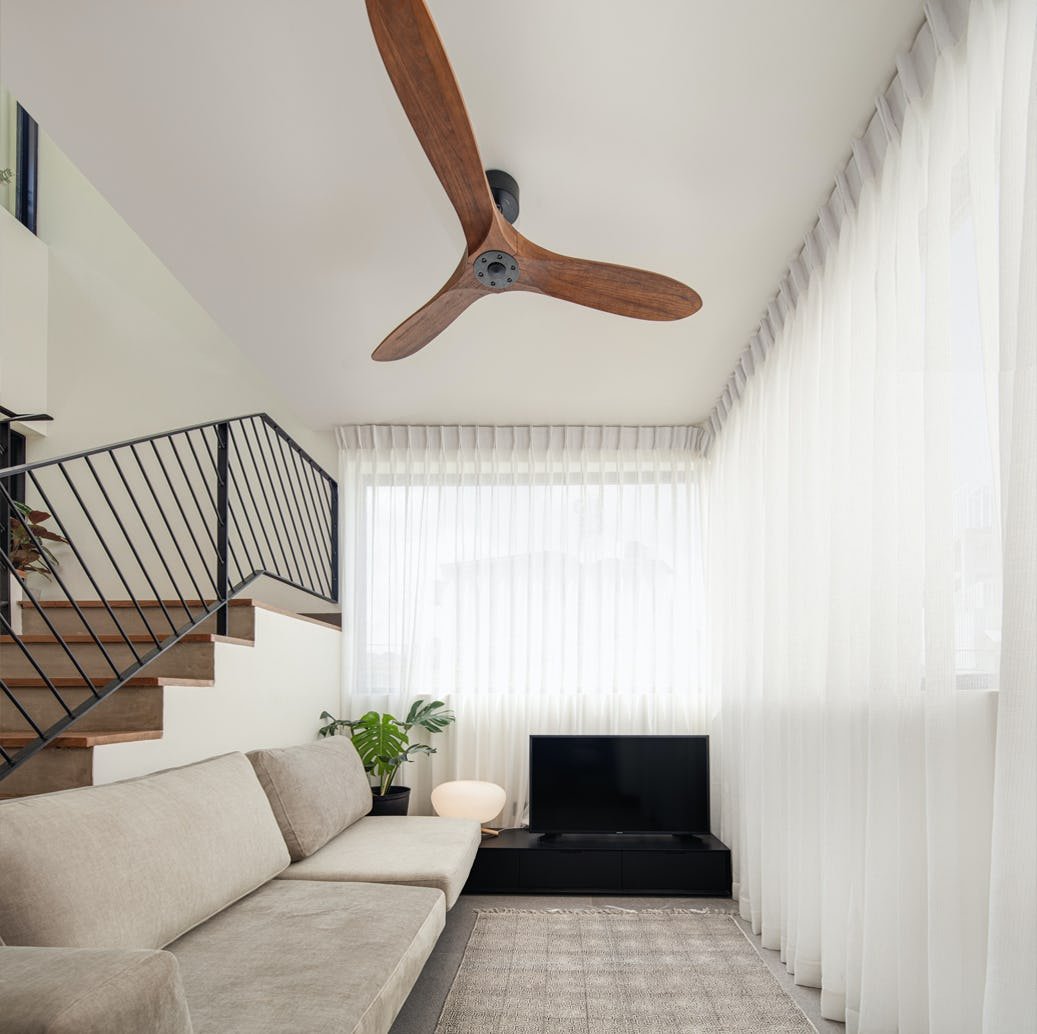Longdon Place Residence.
-
Situated in a suburban residential area in Colombo 7, The Longdon place Residence settles into a 9 perch land, the approach answers to a program of a small single-family house with three floors, where the lower floor accommodates a single social area and a single bedroom, while the three bedrooms are located on the upper floor and the rooftop consists of a pool with the much needed additional play and entertaining area for the family. The overall architecture of the residence is wrapped around courtyards, which act as a source of natural light and ventilation to the internal spaces as well as a beautiful backdrop to each space.
The residence consists of three rectangular volumes arranged in a U-shape layout and stacked three levels in height. The center module of the residence is treated with a cut cement finish to break the monotony of the white stucco walls and the black framed glazing.
The ground floor, which contains an open garage continues to an open luscious back yard creating a seamless transition between the subtle hard landscape to the soft. The minimally landscaped garden is a soothing back drop to the living, dining and pantry spaces. The first floor level captures the more intimate family spaces, such as the bedrooms and the family room, whilst the second floor roof terrace is the open entertainment area, with the roof top pool.
All interior spaces are finished with earthy tones and minimal furnishing to emphasize architectural volumes. The circulation and articulation between floors, in turn, stands out not only because of the game of light and shadow provided but also by their structural volumes between building blocks.

















