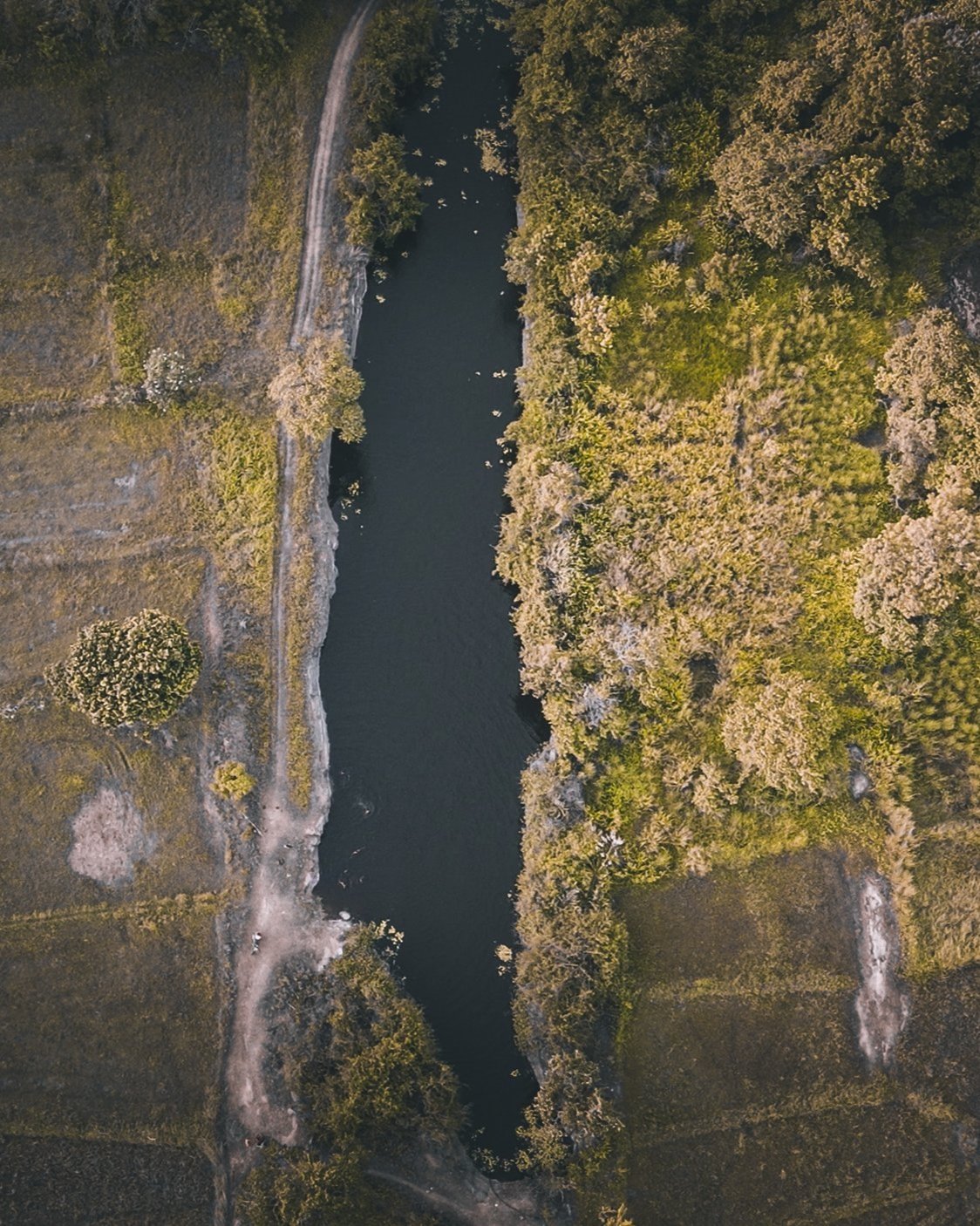The River Pavilions Kandy.
-
The serene sense of water flow which softly trickles down a gently sloped site creates a picturesque setting for a traditional villa. The tranquility of the site required a soft-spoken design language. Site is located in the suburbs of Kandy amidst the valley region where a subtle stream of the Mahaweli river contours around low vegetation.
The concept for the overall design was determined by the existing levels at site, viewpoints of the surroundings and the bodies of water. The 3 evenly proportioned blocks of structure houses 6 guest bedrooms with various breakout spaces. The architecture of the design follows a more traditional approach, maintaining design elements such as timber column grids, pitch roofs, and timber louvered doors. Each block consists of generously spaced guest rooms with on-suit washrooms.
The finishes of the interior and the shell is kept minimal, focusing on earthy colour tones and textures. The outer shell of the structure is treated with natural sandstone finish, whilst the interior walls and floors of the rooms are of cut cement rendered titanium finish. To highlight the pathways around the rooms, the floor area is cladded with stone paving including a subtle band of cut cement creating a relationship between the rooms and the pathway.
The timber work too is maintained in its natural state of colour with the applications of various preservatives. The almost double height spaces within the rooms creates generous airflow and grandness to the interior. The timber cladded TV console which continues to be the wardrobe runs the full length of the room whilst the bed space is tucked away creating a sense of privacy. The interior fabrics and textures have been mindfully selected to maintain overall minimal uniformity in design.
The linear natural stone cladded pool is placed in between the 3 structures cantilevers over the still body of water. The lounge deck which runs parallel to the pool further provides views of the stream. The trees around the deck area was preserved to provide natural shade to the lounge seating below.
The breakout spaces at each block includes living, dining, and lounge spaces, as well as quiet nooks. The ample lounging space in the pavilions provides the guests occupying the villa a variety of secluded settings to read, meditate, and relax whilst being surrounded by natural flora.







