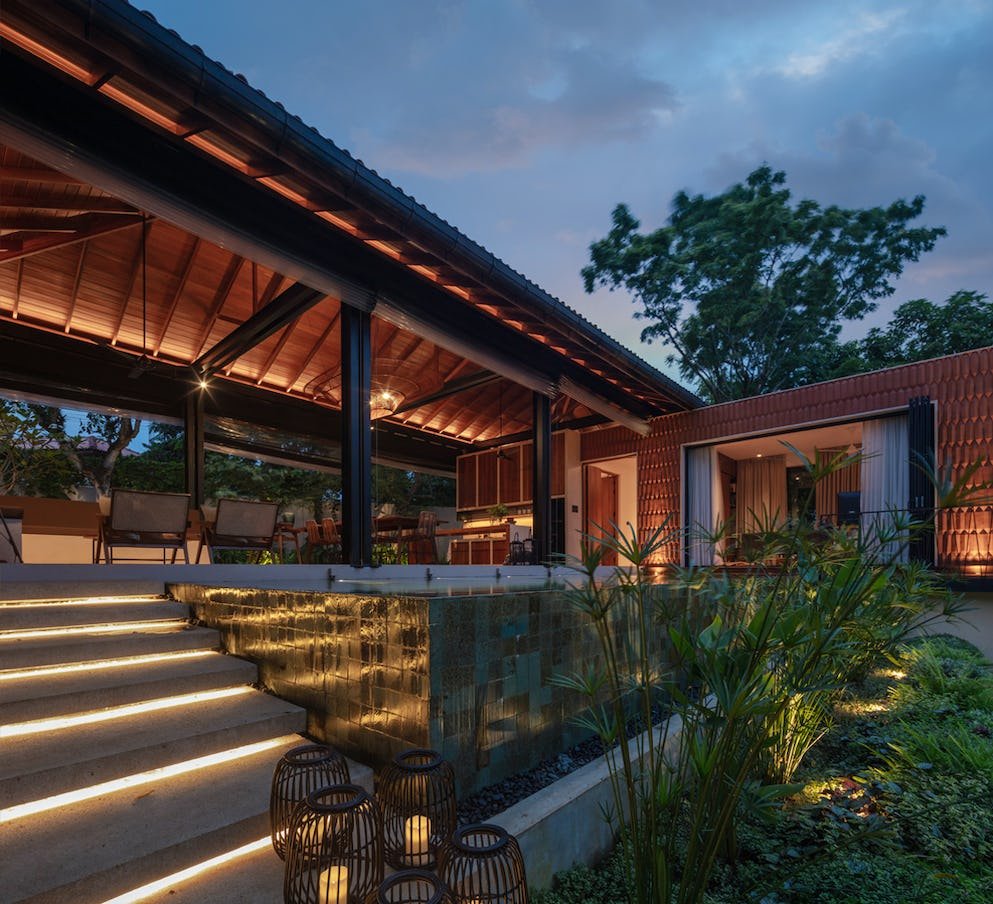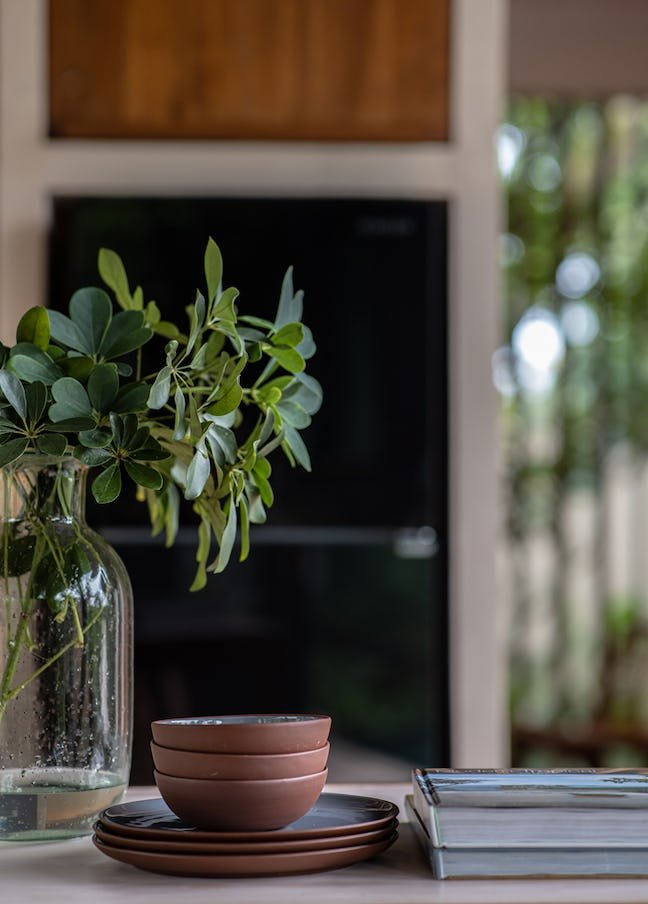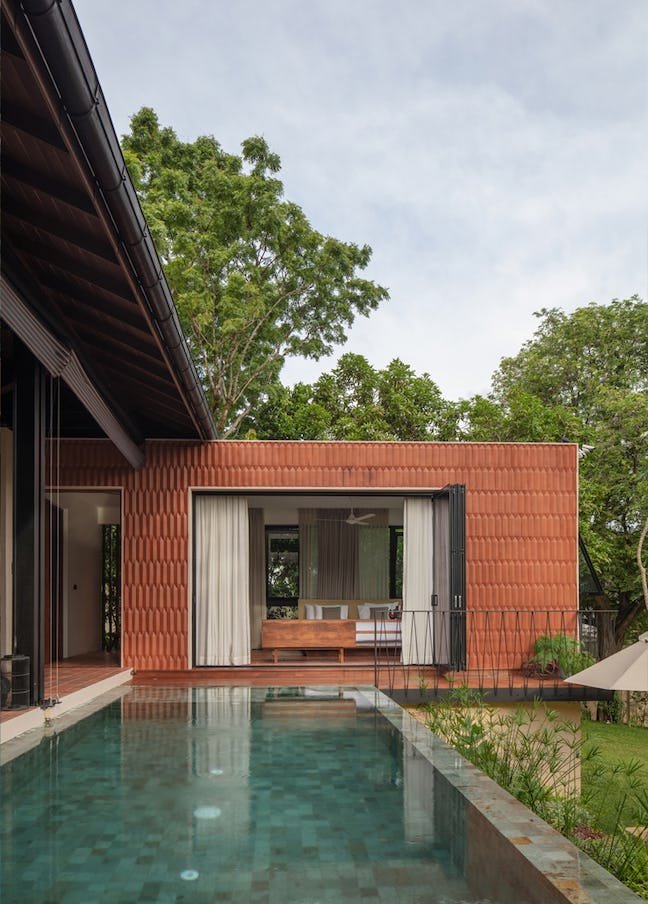The Garden Pavilion.
-
Situated amidst a primly manicured 45 perch land, set away from the urbanized city of Colombo is the open space Garden Pavilion. The built footprint consists of an open living, dining, and pantry area with encapsulating views overlooking the luscious garden, whilst the glass-enclosed bedroom is provided with scenic views of the slender lap pool and the green backdrop. The expansive open-air living and dining spaces are curated to optimize the scenic views of the garden, whilst the body of water that spreads the length of the pavilion further enhances the picturesque setting.
The passage leading up to the master bedroom and washroom is treated with narrow pivoting full-length timber panels, which brings in light whilst creating subtle views of the flora beyond. The washroom is fitted with modern equipment and a spacious bathtub capturing the surrounding. Whilst the structure lays on a concrete plinth, the pavilion employs the use of terra cotta 3D tiles as a feature exterior cladding that blends in with its surrounding. The pavilion’s pitched roof finished with roman roof tiles is held by dual steel columns and encompasses a traditional Sri Lankan architectural style whilst the linear bedroom block extends towards the garden in a perpendicular manner. The roof shape acts as a means of shade to the interior, however inviting an abundant flow of natural light to the spaces.
The finishing material of the pavilion consists of natural terra cotta floor tiles, exposed rough cut cement surfaces, terra cotta wall tiles, wrought iron details, teak timber, merging and complimenting the green atmosphere. The vast open feel of the bedroom is minimally furnished, with a natural rattan-cladded bed, low bedside tables, a built-in wardrobe, and a slender study table that converts into a TV stand. An accent chair and a complimenting footstool are placed close to the fully glazed façade encapsulating the vast view of the garden. The finishes on the interior continue from the living area to the bedroom unifying elements between the spaces.
The immaculately chosen finishes and the architectural setting of the pavilion cultivates a Zen mindset whilst creating a calm amalgamation of material and spatial imagination.





























