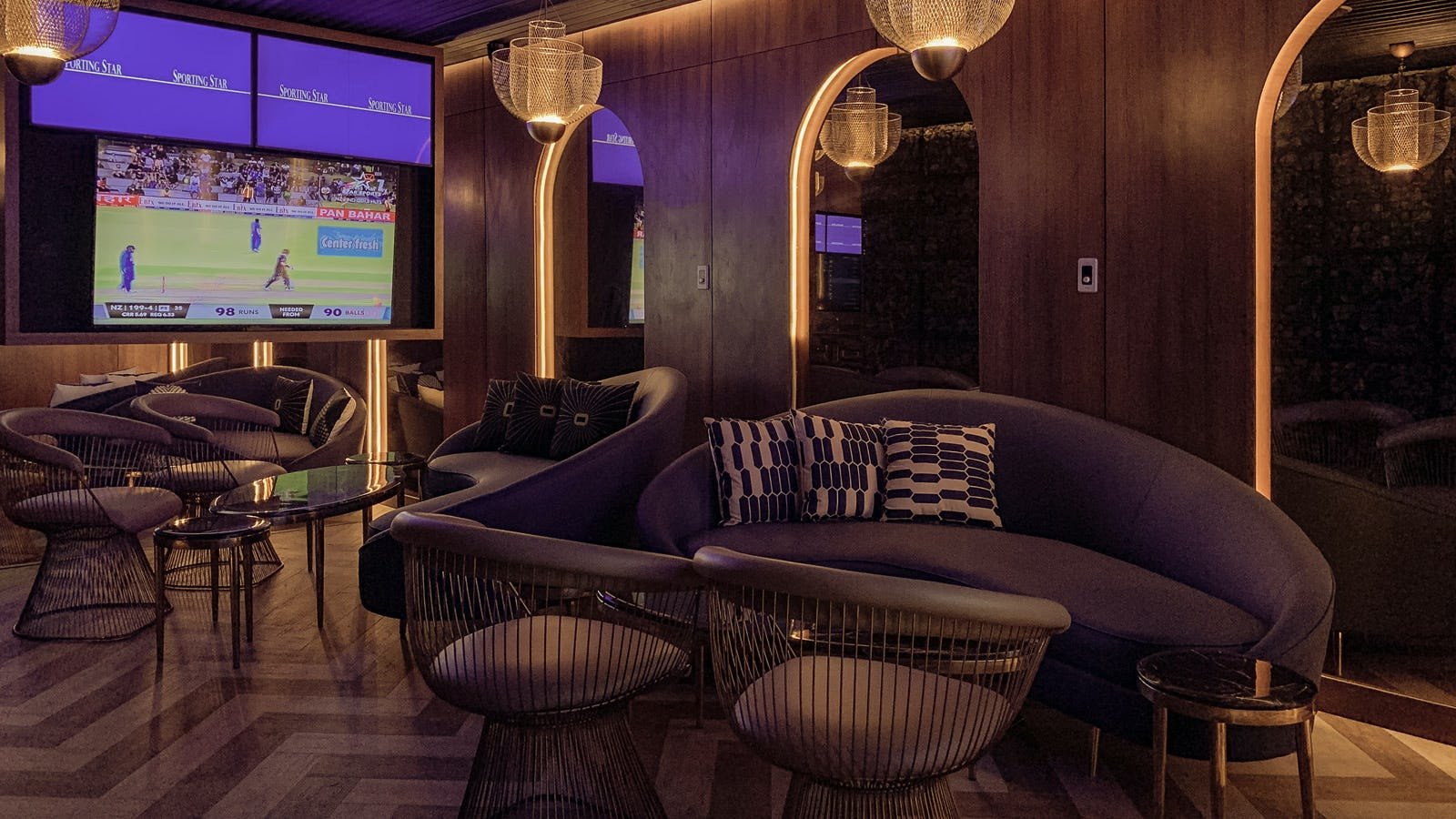AllStar Sports Lounge.
-
It’s a chance, a stroke of luck, a gut instinct that determines one’s most sensational life events. The gambles on decisions taken are the excitements and thrills of the unknow. Awaiting the outcome, can leave breathless, on the edge of your seat with your fingers crossed holding on to your lucky dice. When chance turns to good fortune the feelings overwhelming. Screams of cheer and laughter are in the air. This lively atmosphere of a sports bar is the setting that provokes excitement and entertainment throughout the day.
The overall interior of this swanky new sports bar was inspired by 80’s retro design elements, creating a modern yet sophisticated setting for an evening single malt. The 3 storey establishment situated in the heart of Colombo overlooking the luscious park, accommodates 3 tier's of entertainment and dining spaces. Ground floor is fitted with a grand linear bar with a singular row of bar seats. The continuation of the bar height seating around the periphery of the ground floor interior shell further compliments the grandness of the bar.
To showcase the fortitude of the sporty atmosphere, the interior walls take on a more rugged feel. The chestnut coloured timber veneer cladded walls framing the bronze toned mirror archers, placed at systematical intervals further elongates the extent of the space. A particularly creative feature used throughout the lounge is the interpretation of the gabion wall. Gabion walls generally designed for structural purposes, is used here as an interior feature. The stone filled walls are held together by matt black steel frames and mesh adding a unique dynamic to the interior whilst complimenting the bronze mirror and timber cladding. The discreet recessed lighting used in the overall space subtlety highlights the wall treatments to give the finishes an extra sheen.
The use of bold colours such a royal blues, oak browns, and burnt umber tones and intertwined with metallic accents of bronze, copper, gold edging and marble tops.The placements of the sports screens are accompanied by a cluster of sofas, single lounge chairs, and personalized marble finished side tables giving equal importance to every seat. The herringbone patterned tiled finished floor consists of two tones, maintaining the uniformity of the overall 80’s look and feel. The main entrance is through textured copper double doors, where the pathway is cladded with black tiles with hues of copper and gold veins, unconsciously giving hierarchy to the walkway leading up to the bar.
The play of the ceiling is achieved with use of simple roof sheeting. The application of multiple layers of night sky matt black paint gives the mundane roofing sheets an overall glamorous yet elegant outcome. The delicate luminance that emit from the exquisite dull gold 2 tiered chandeliers certainly creates a sensational ambiance for a modern-day lounge.
The mid-level floor is the exclusive VVIP lounge where the exclusive high-tech seamless sports screens covering most of the visible wall area takes precedence. The interior of this space is created keeping in mind the serious players of the field. The personalised high back chairs with gold trimming is complimented with a singular copper side table. The flooring is of the same marble finished tile creating a relationship between the main entrance and VVIP lounge whilst adding a hint of hierarchy to the space. The interior shell of the VVIP lounge is finished with a oak wood veneer cladding and bronze mirror arches maintaining a coherency between the ground floor and first. The ring form pendant lighting adds a sense of luxury to the space whilst providing a subtle glow to the surrounding.
The upper floor level open air rooftop sets a casual lounge tone. The earthy colour palette of the interior, green wall creepers, draped beige awning and hand woven cluster lights, was designed to compliment the phenomenal view of the beautiful park across the road. The mini bar counter finished with the same material as the main bar, holds a full height steel frame bottle display. The multi-tiered bottle display wraps around a 70 inch screen highlighting the sporting element. The sofa and single seater clusters are casually mixed and placed around the periphery of the lounge area providing plenty of spaces of mingling. A prominent feature of the roof top bar are the 2 variances of cluster pendant lights. The ceiling suspended giant bulb shaped glass pendants filled with subtle fairy lights gently sway to the breeze that flows through the space providing a play of luminance within the space. The hand woven wicker lights of 3 different patterns drapes down the awning at alternative heights and intervals adding an outdoor feel dynamic to the space. The green creeper plants running up the timber trellised partitions sets apart covered lounge from the open.
The exterior architecture of the building was fine-tuned with the used of the gabion rock wall cladding, black steel mesh work, and mirror finish s copper finned details. The continuation of the mesh is to accommodate the hidden creeper plants to flow down the building façade. The draping of the soft leafy vines against the rough rocky exterior and touch of sheen mimics the interior setting giving the viewer glimpse preview of the inside.





















